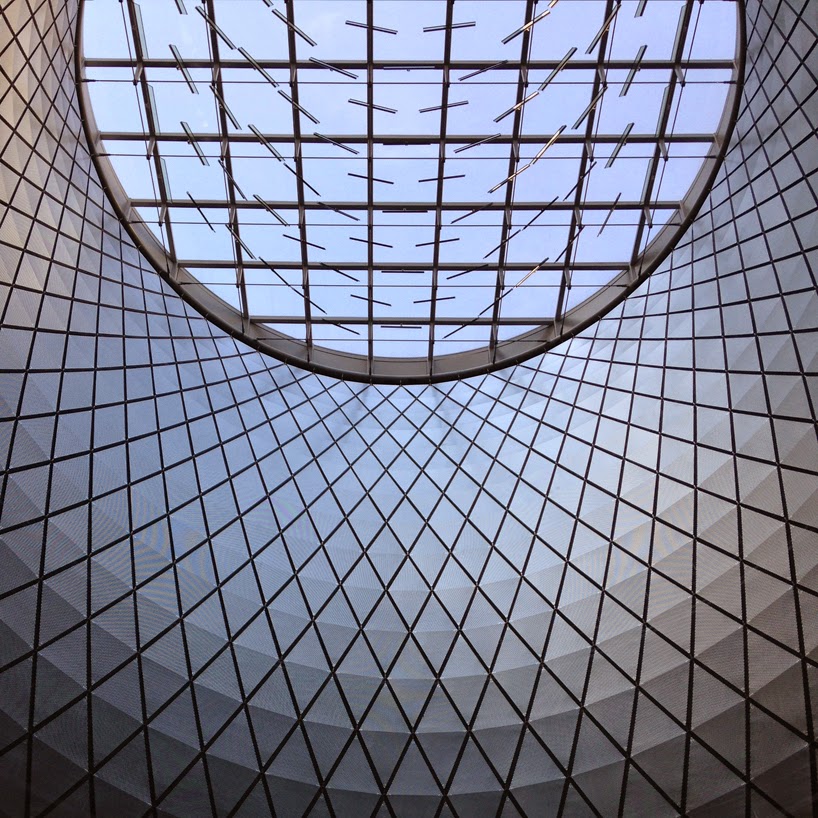New york’s Fulton center transit hub topped with giant sky reflector
public, connecting nine of the city’s busiest subway lines. the complex, which has been
completed by grimshaw, has been designed to enhance the user experience of 300,000
commuters each day.
Grimshaw was appointed by the metropolitan transportation authority as the project’s lead
architect, with arup chosen as prime design consultants.
Grimshaw was appointed by the metropolitan transportation authority as the project’s lead
architect, with arup chosen as prime design consultants.
 |
| image courtesy of john leimbach / grimshaw |
this central volume rises to a total height of 36 meters, and is topped with a conical dome
structure that is truncated by an angled glass oculus oriented to the southern sky.
known as the ‘sky reflector-net’, the installation is the collaborative work of arup,
grimshaw and james carpenter design associates.
structure that is truncated by an angled glass oculus oriented to the southern sky.
known as the ‘sky reflector-net’, the installation is the collaborative work of arup,
grimshaw and james carpenter design associates.
– presenting a continuously changing image of new york’s sky to those using the building.
grimshaw partner, vincent chang and artist, james carpenter discuss the sky reflector
grimshaw partner, vincent chang and artist, james carpenter discuss the sky reflector
video courtesy of MTA tapered steel columns reference the neighborhood’s cast-iron
buildings, while complementing the restoration of the adjacent corbin building.
strategically aligned entrances and exits allow the streetscape to permeate the building,
defining clear and efficient pathways to all trains.
once underground, passengers will encounter brighter, widened passageways with clear
signage connecting the various platforms.
 |
| New york's Fulton center |
(right) image courtesy of john leimbach / grimshaw.
The vast scheme has been designed to enhance the user experience of 300,000 commuters
each day.
‘from the beginning, we were inspired by the ambiance and activity of grand central station’,
each day.
‘from the beginning, we were inspired by the ambiance and activity of grand central station’,
said grimshaw project partner vincent chang. ‘we endeavored to design a similar environment
for transit customers and visitors, creating a new front door to downtown new york.
by providing a dramatic, light-filled civic space and incorporating the historic corbin building,
the transit center represents a microcosm of lower manhattan’s evolutio.
for transit customers and visitors, creating a new front door to downtown new york.
by providing a dramatic, light-filled civic space and incorporating the historic corbin building,
the transit center represents a microcosm of lower manhattan’s evolutio.
– one that reflects both the legacy and the revitalization of the district.’
 |
| image Fulton center of john leimbach |
once underground, passengers will encounter brighter and wider passageways
‘this new station makes traveling easier for subway riders, and is a beautiful public space
for visitors and commuters to enjoy’, furthered new york governor andrew cuomo.
for visitors and commuters to enjoy’, furthered new york governor andrew cuomo.
‘we now have a new cornerstone in lower manhattan, and I am proud to see this unique complex
opened to the public.’
opened to the public.’
 |
| Fulton center |
 |
| Fulton center |













0 comments:
Post a Comment