16 Perfect 3D House Plans with Three Badroom
A three-bedroom home can be the perfect size for a wide variety of arrangements. Three bedrooms can offer separate room for children, make a comfortable space for roommate, or allow for offices and guest rooms for smaller families and couples. The visualizations here show many different ways that three bedrooms can be put to good use with stylish furnishings and unique layouts.

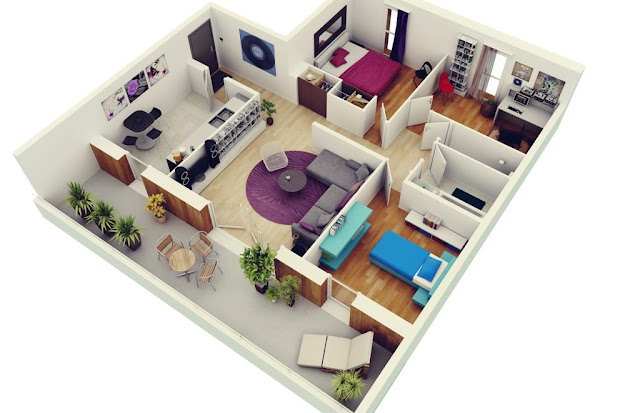
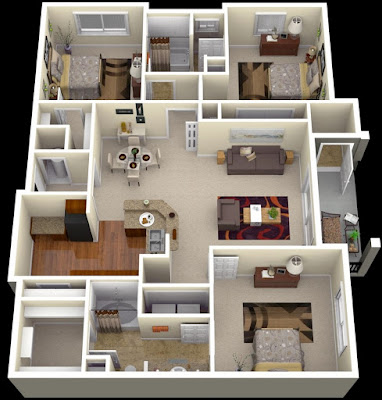
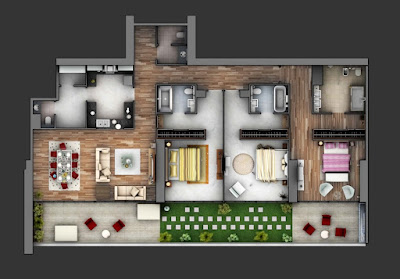

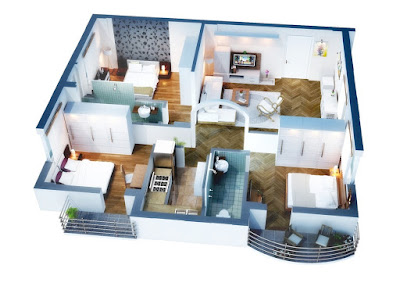

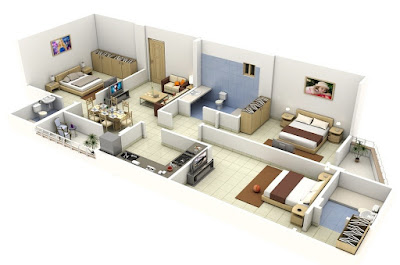
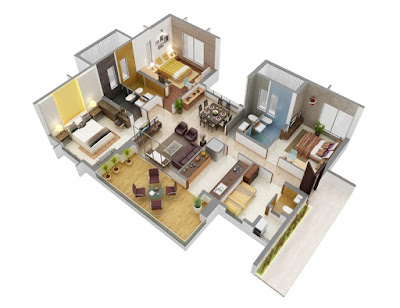
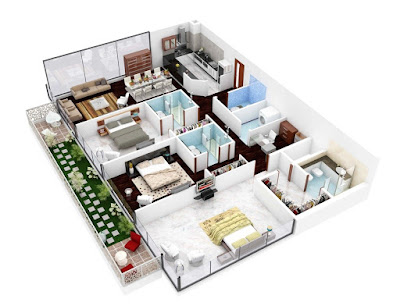
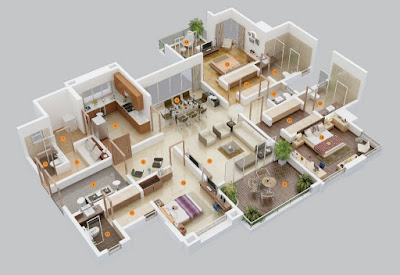
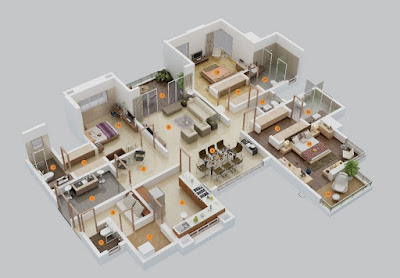
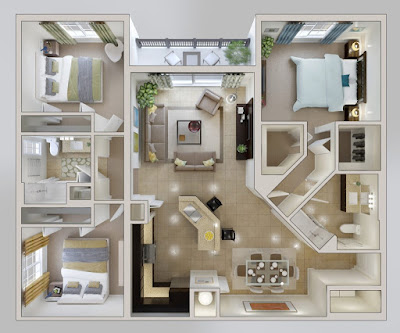
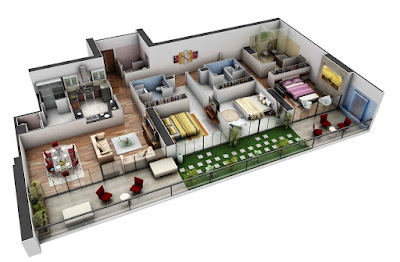
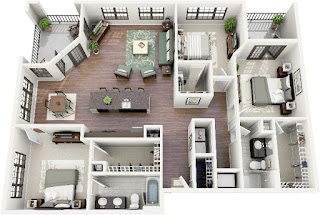

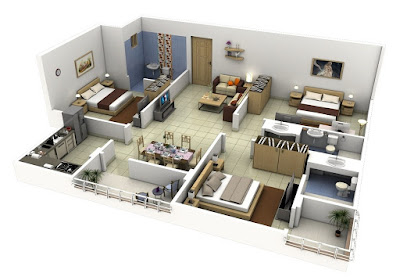











0 comments:
Post a Comment