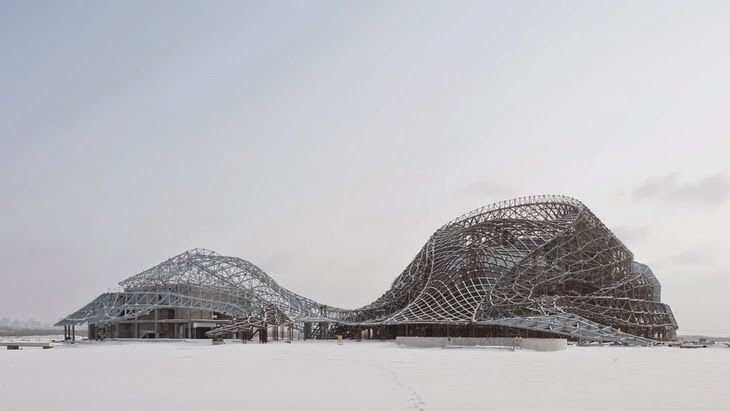Harbin cultural center
MAD Architects have designed the Harbin Cultural centre located on the Harbin Cultural Island. The Harbin Island of 1.8 square kilometres and construction area of 790000 square metres is located in the natural landscape of the riverside wetland north of Songhua River. |
| Harbin cultural center |
According to the architects Harbin cultural center is a continuation of the natural environment, the huge building is designed as an “undulating snow covered mountain following a natural rhythm”.
To push further this idea of a snow mountain, the cladding will be in pure white aluminium, white stone and concrete.
 |
| Harbin cultural center |
Natural lighting will be used to the maximum so that during the day the need for interior lighting will be reduced. The skylight above the auditorium will serve to lighten the interior.
The grand theatre is made up of two theatres, the larger with a seating capacity of 1600.
The low level interior stalls covered in wood will allow for increased acoustic quality.
 |
| Harbin cultural center |
The stage is designed to allow not only western and modern performances but traditional Chinese ones as well. Hanging in the main hall is the VIP lounge with its curved acrylic lamps.
 |
| Harbin cultural center |
the small sized hall with a seating capacity of 400 is connected to the main hall meant for smaller performances. the backshtage is designed to allow for expansion, with natural landscape in the backround the indoor-outdoor interaction is assured.
 |
| Harbin cultural center |
The architects have the following to say of the project 'the art centre demonstrates the rich scale of the city, the nature and the people. it encourages the publicity and mass participation of Harbin's art and culture activities. people can get a differnet sensory experience from different distances.'
 |
| Harbin cultural center |
Project: Harbin Cultural Centre
Designed by MAD Architects
Directors: Ma Yansong, Dang Qun, Yosuke Hayano
Design Team: Jordan Kanter, Daniel Gillen, Bas van Wylick, Liu Huiying, Zhao Wei, Julian Sattler, Jackob Beer, J Travis Russett, Sohith Perera, Colby Thomas Suter, Yu Kui, Philippe Brysse, Huang Wei, Flora Lee, Wang Wei, Xie Yibang, Lyo Hengliu, Alexander Cornelius, Alex Gornelius, Mao Peihong, Gianantonio Bongiorno, Jei Kim, Chen Yuanyu, Yu Chenhao, Qin Lichao, Pil-Sun Ham, Mingyu Seol, Lin Guomin, Zhang Haixia, Zheng Fang, Li Guangchong , Wilson Wu, Ma Ning, Davide Signorato, Nick Tran
Site Area: 1,800,000 sq m
Harbin Theater
Building Area: 77,000 sq m
Building Height: 56 m
Harbin Labor Recreation Center
Building Area: 41,000 sq m
Building Height: 47.6 m
Location: Harbin, China
Designed by MAD Architects
Directors: Ma Yansong, Dang Qun, Yosuke Hayano
Design Team: Jordan Kanter, Daniel Gillen, Bas van Wylick, Liu Huiying, Zhao Wei, Julian Sattler, Jackob Beer, J Travis Russett, Sohith Perera, Colby Thomas Suter, Yu Kui, Philippe Brysse, Huang Wei, Flora Lee, Wang Wei, Xie Yibang, Lyo Hengliu, Alexander Cornelius, Alex Gornelius, Mao Peihong, Gianantonio Bongiorno, Jei Kim, Chen Yuanyu, Yu Chenhao, Qin Lichao, Pil-Sun Ham, Mingyu Seol, Lin Guomin, Zhang Haixia, Zheng Fang, Li Guangchong , Wilson Wu, Ma Ning, Davide Signorato, Nick Tran
Site Area: 1,800,000 sq m
Harbin Theater
Building Area: 77,000 sq m
Building Height: 56 m
Harbin Labor Recreation Center
Building Area: 41,000 sq m
Building Height: 47.6 m
Location: Harbin, China




















0 comments:
Post a Comment