Shanghai Planetarium by Ennead Architects
Ennead Architects has won first place in the competition for a new planetarium to be built by the Shanghai Science and Technology Museum (SSTM) in the Shanghai district of Lingang.This project will elevate the museum’s scientific and technological capacity while redefining the Lingang area, about 90 minutes from downtown Shanghai.
Drawing inspiration from astronomical principles, our design strategy provides a platform for the experience of orbital motion, and utilizes that as a metaphorical reference and generator of form.
Three “celestial bodies” comprise the architecture: the Oculus, the Inverted Dome and the Sphere. Suspended above the main entry to the Museum, the Oculus demonstrates the passage of time by tracking a circle of sunlight on the ground across the entry plaza and reflecting pool.
The Inverted Dome, which facilitates an authentic experience of both day and night sky, sits atop the central atrium around which all galleries are organized and through which all visitors pass.
Finally the Sphere contains the domed screen of the Planetarium; a continuous skylight around the Sphere allows direct sunlight to enter and marks the passage of time in the Museum below, with a full circular ring of light realized at the noon hour of the summer solstice. Source by Ennead Architects.
Shanghai Planetarium / Graphic files:
Model
 |
| Basament Floor plan |
 |
| Second Floor Plan |
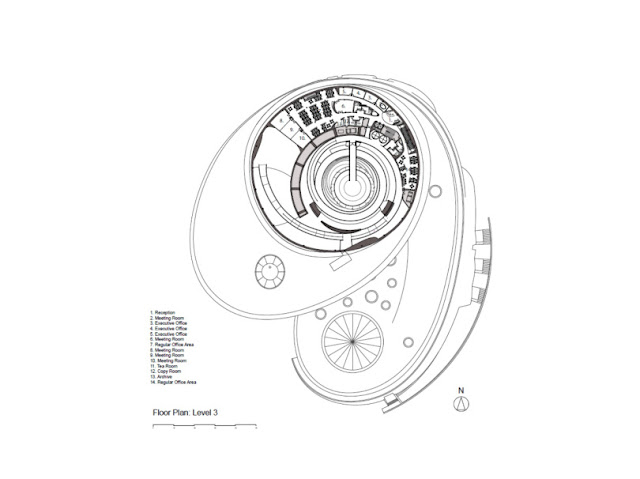 |
| Third Floor Plan |
Sections
Location: Shanghai, China Architect: Ennead Architects
Design Partner: Thomas Wong
Management Partner: Guy Maxwell
Project Director: Grace Chen
Project Team: Jorge Arias, Margarita Calero, Christina Ciardullo, Eugene Colberg, Anthony Guaraldo, Regina Jiang, Joerg Kiesow, Stefan Knust, Francelle Lim, Nikita Payusov, Na Sun, Eric Tsui, Stephanie Tung, Chuck Wolf, David Yu
Local Design Institute: Shanghai Institute of Architectural Design and Research (SIADR)
Year: 2018
Images: Courtesy of Ennead Architects


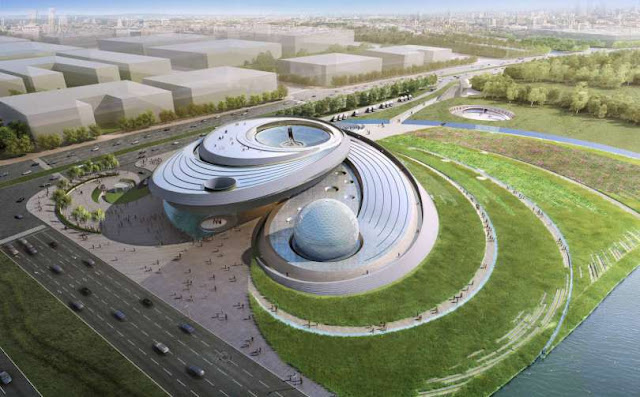


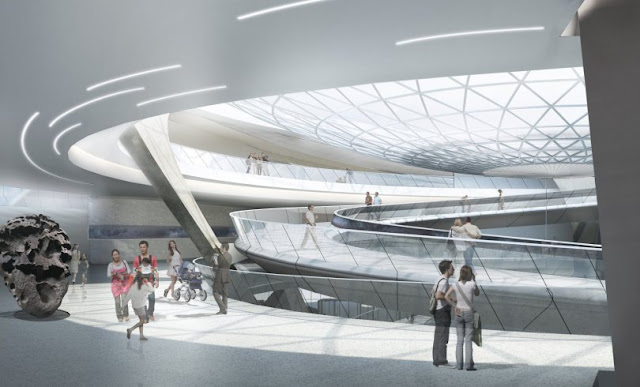
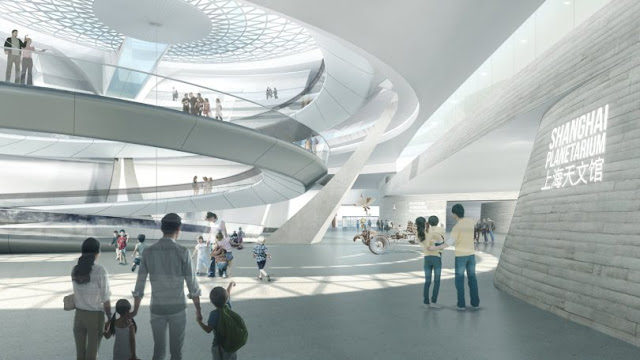




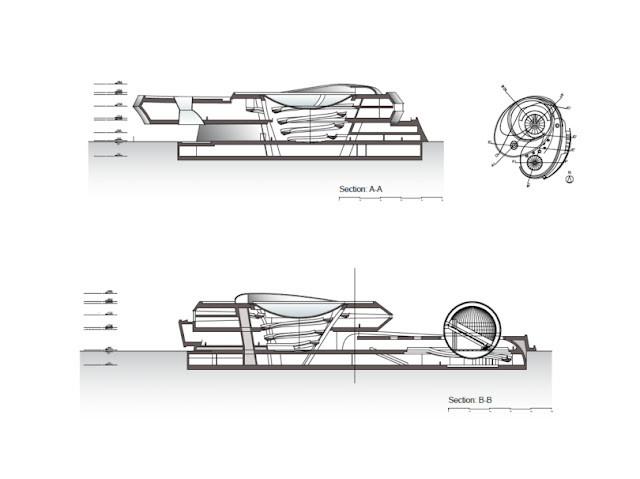











0 comments:
Post a Comment