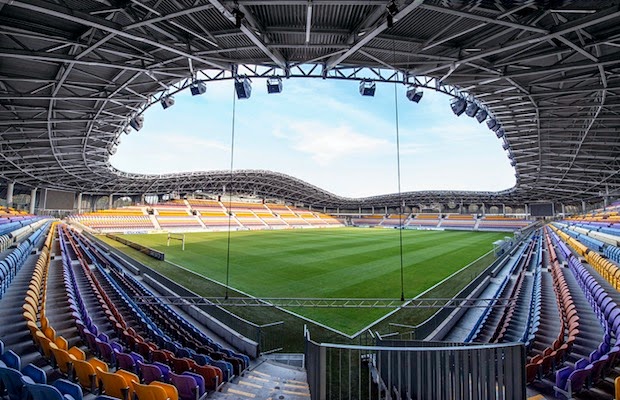Belarus soccer stadium
.jpg) |
| Belarus soccer stadium |
-The 13,000 seat stadium features a shimmering aluminium exterior with circular windows, designed to give the impression of a perforated fabric skin stretched over the “skeleton” form of the domed building.
- The rounded shape was engineered to improve acoustics on the pitch, which is oriented north to south to ensure that sunlight is evenly distributed for both teams playing in a match.
.jpg) |
| Belarus soccer stadium |
- Spectator seating is arranged around the playing field in rows of 17 along the sides and rows of 27-28 along the short lengths.
- The upper west gallery is reserved for press, with seating for up to 40 journalists, while VIP stands with 250 seats are positioned on the east side.



.jpg)

.jpg)












0 comments:
Post a Comment