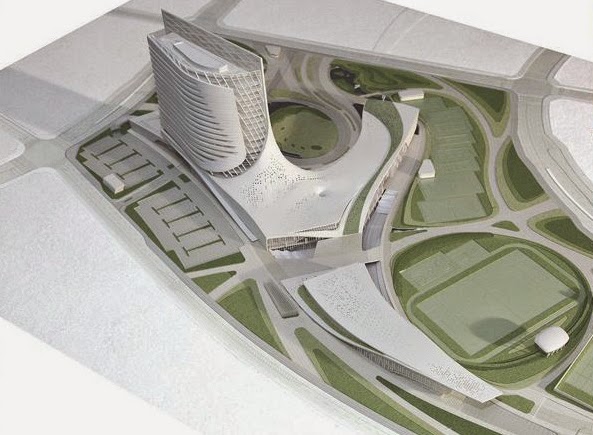Korean Department of Land and Housing
 Project: Korean Department of Land and Housing
Project: Korean Department of Land and HousingDesigned by DRDS
Associate Architects: Mooyoung/Tomoon
Location: Jinju, South Korea
Website: www.drd-studio.com
Aim: Developed for a location in South Korea LH Department of Land and Housing is work of DRDS, discover more of this 65,000 square meter project after the jump.
The design concept “Land Meets Sky” reflects LH’s brand by creating a building that is harmonious both visually and technologically with the surrounding landscape. The project implements numerous sustainable methodologies at both the micro and macro scale. Features include a dramatic brise soleil on the southern façade of the tower and multi-storey interactive zones on the west that utilize an intelligent skin that draws cool air through the building.
 The project, located near a scenic river walk in Jinju, South Korea, integrates public and private program areas (a primary security concern); into a seamless composition that promotes an egalitarian environment. Public sports fields are located south of standing structures to take advantage of sunlight for athletic events and daily use.
The project, located near a scenic river walk in Jinju, South Korea, integrates public and private program areas (a primary security concern); into a seamless composition that promotes an egalitarian environment. Public sports fields are located south of standing structures to take advantage of sunlight for athletic events and daily use.Korea Land & Housing Corporation engages in the construction, renovation, and management of land and housing properties, and cities in South Korea and internationally. The company constructs apartment complexes, rental apartments, new towns, industrial complexes, free economic zones, industrial parks and new cities, and residential housing projects. It also involves in the improvement of residential environments; development of housing land; reconstruction of housing projects; refinement of urban environments; promotion of urban refinement; and provision of remodeling and consulting services
Article by: Architecture Design
with permalink: http://www.architectureDesign.tk/2015/02/korean-department-of-land-and-housing.htmCopier right must be with the original url of post / powered by Archi2o.




















0 comments:
Post a Comment