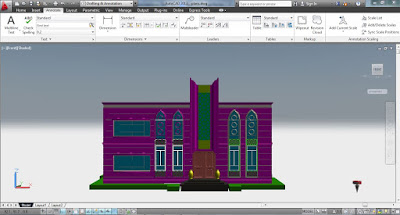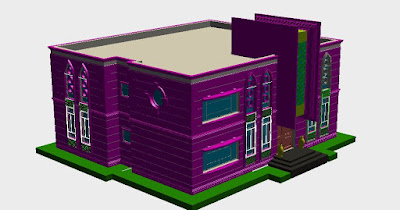architecture poster
DWG
Free Cad villa
Islamic style villa Dwg
Photoshop
Project villa 01 Dwg
villa Dwg
Islamic style villa 01 Dwg plans, cad 3d Project
Architecture Design was founded in october 2014 with the mission of delivering the most complete information to architects around the world; every week, every day, every hour, every moment: as soon as it is happening, Professional in Sketchup, 3dsmax, 3d modeling, Vray Sketchup and also photoshope Post-processing
Website: Architecture Design

















0 comments:
Post a Comment