Esfera City Center / Zaha Hadid
From a client brief that originally called for 12 homogenous residential towers, Zaha Hadid Architects (ZHA) has proposed an alternative community-orientated design comprised of a low-rise, yet high-density residential building of 981 apartments with accommodation around three sides of the rectangular site. Each side of the building has been shaped to optimize its environmental orientation, creating a sequence of interconnected internal and external courtyards, gardens and public spaces for both residents and neighbours.
By gradually fragmenting the overall volume of the design, its relationship with its context is customised to become solid in some areas and permeable in others. This transition from solid to porous reflects the extreme contrasts which characterise the surrounding urban fabric: from the noisy commercial side with its eight-lane motorway; to the quiet, low-density suburban developments that spread to the base of the mountains in the distance. Adapting to these varied adjacencies gives the project many different degrees of integrated public and private open spaces.
Site
Monterrey is the third largest city in Mexico and one of its most important business and manufacturing centres including companies. Also located in the Huajuco Canyon to the southeast of the city, the Esfera City Centre residential project provides essential new homes for Monterrey’s fast-growing population. The Huajuco Canyon is a long and narrow valley flanked by two mountain ranges, creating a subtropical microclimate that is less harsh than conditions in the city centre, with fresher summers and winters allowing residents to take full advantage of their outdoor spaces.
Urban Strategy
Straddled between the very diverse urban conditions of the eight-lane Federal Highway and low-density suburban housing developments, the proposal responds to the varied urban conditions of its context; integrating this low-rise, high density residential community within the new commercial centre of the canyon. A community-oriented approach has been central to the design.
By incorporating principles of CPTED (Crime Prevention Through Environmental Design) which include welcoming, interconnected public spaces popular with neighbours and passers-by, the design offers increased levels of community safety whilst also contributing to the urban integration and composition of the project. With the inclusion of these public spaces at the perimeter of the building, the project engages with its context within the growing commercial centre.
Design
The building’s envelope references the local architectural language and Mexican tradition of interlocking lattice geometries to provide shading and describe the outdoor space of each residence. These lattice geometries have been used widely throughout pre-Columbian, colonial and contemporary Mexican architecture to give protection from the sun and generate varied and dynamic displays of light and shadow.
By considering their solar orientation, internal programme, spatial requirements and adjacencies, each balcony’s form has been developed to provide solar protection, privacy and generous exterior space for the apartments; defining a varied and coherent architectural language that unites the project.
Sustainability
The design targets high standards in sustainability. The materials of all external areas has been selected with consideration of their permeability, high reflectivity and low thermal mass to reduce the mean radiant temperature, together with their ability to drain rain water into the soil. The form of each balcony has been determined by factors that include the ability to control that solar radiation particular to that part of the building, acting as a brise soleil that varies – extending laterally or horizontally as necessary – according to the orientation of each apartment.
Public Areas & Park
The project’s public areas and 30,000m2 park offers amenities for all age groups, including:
The park includes:
• Clubhouse, with café, exercise room and workshop/ reading room (600m2)
• Chapel (250m2)
• Children’s playground, sand pits, tree house
• Teenagers zones: mountain bike, skate park, open areas for sports
• Quiet zones for Tai-chi, Yoga, reading and relaxation
• Pathways for walks and dog park
• Picnic area
• Amphitheatre for cinema & concerts,
• Garden & arid vegetation area
The park is connected to the buildings via bridges, extending the common areas of the apartments where the swimming pools, BBQ areas and other amenities for residents are located. Source by Zaha Hadid Architects.
The park includes:
• Clubhouse, with café, exercise room and workshop/ reading room (600m2)
• Chapel (250m2)
• Children’s playground, sand pits, tree house
• Teenagers zones: mountain bike, skate park, open areas for sports
• Quiet zones for Tai-chi, Yoga, reading and relaxation
• Pathways for walks and dog park
• Picnic area
• Amphitheatre for cinema & concerts,
• Garden & arid vegetation area
The park is connected to the buildings via bridges, extending the common areas of the apartments where the swimming pools, BBQ areas and other amenities for residents are located. Source by Zaha Hadid Architects.
Location: Monterrey, Mexico
Architects: Zaha Hadid Architects (ZHA)
Architectural Design (ZHA): Zaha Hadid with Patrik Schumacher
Project Director (ZHA): Juan Ignacio Aranguren C.
Project Architect (ZHA): Andrés Arias Madrid
Project Team (ZHA): Sofia Amodio, Pierandrea Angius, Megan Burke, Cristina Capanna, Gerry Cruz, Johannes Elias, Veronica Erspamer, Gianni Giuffrida, Marco Guardincerri, Soomeen Hahm, Lisa Hofbauer, Julia Hyoun Hee Na, Stefano Iacopini, Lisa Kinnerud, Alexandre Kuroda, Mariagrazia Lanza, Carolina López-Blanco, Milica Pihler-Mirjanic, Sobitha Ravichandran, Kate Revyakina, Yitzhak Samun, Ricardo Sosa-Mejia, Ana Wang Zuñiga, Fei Wang, Fulvio Wirz, Paolo Zilli
Local Architect: BUDIC
Project Management: Escala
Structural Engineer: Fhecor Ingenieros + Alonso y Asociados
Services Engineers: PGI Engineering
Quantity Surveyor: Leopoldo Varela y Asociados
Lighting consultant: Artec 3
Landscape consultant: Taller de Operaciones Ambientales (TOA)
Client: Citelis, Organización Ramírez
Total Area: approx. 137,000 m2
Size: 981 residential units / GFA: 136,000 sqm
Year: Phase One scheduled for completion in 2018
Images and Video: Courtesy of Zaha Hadid Architects (ZHA)

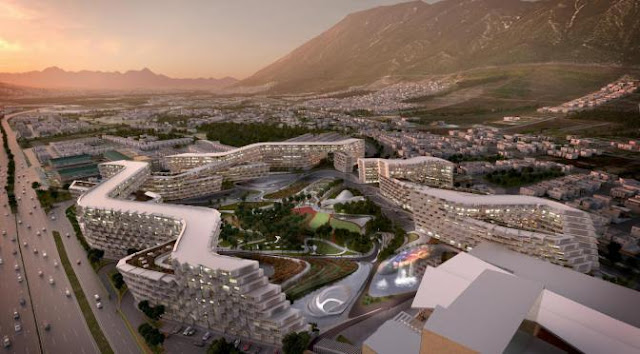

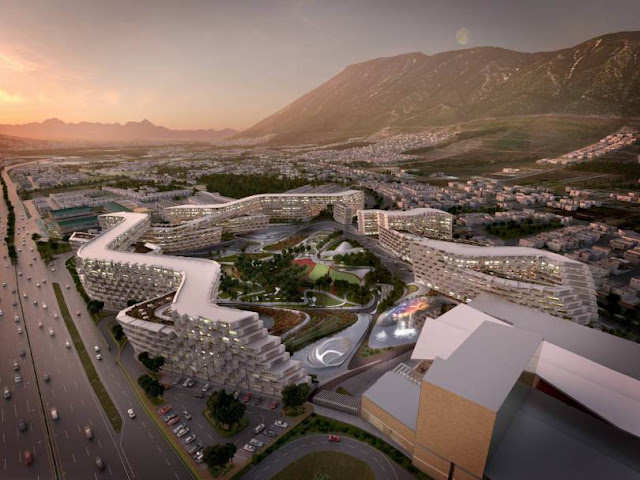
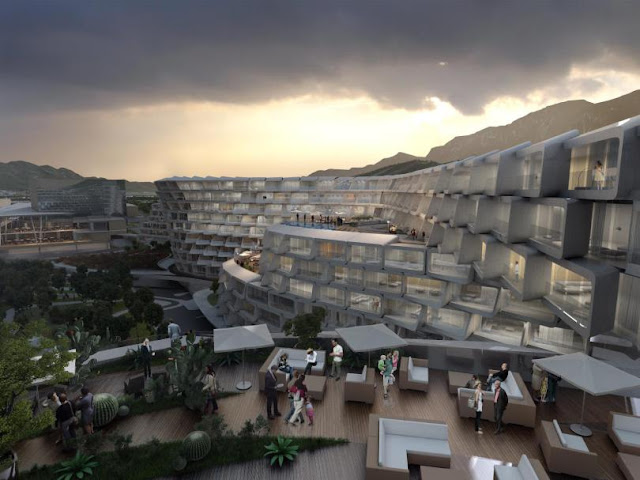
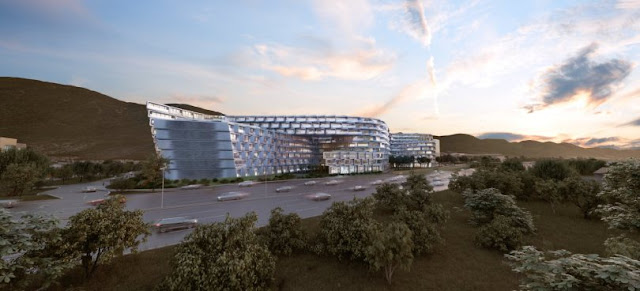

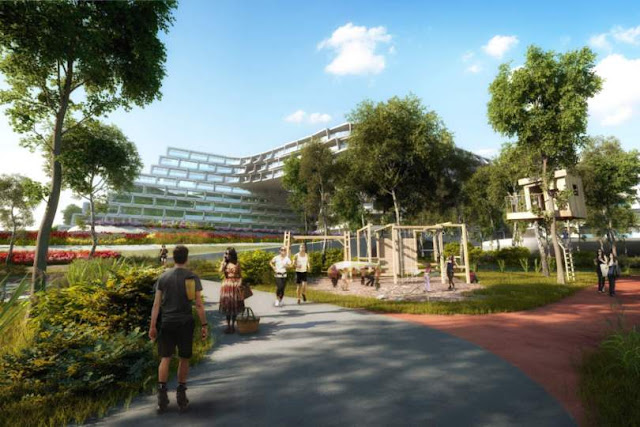
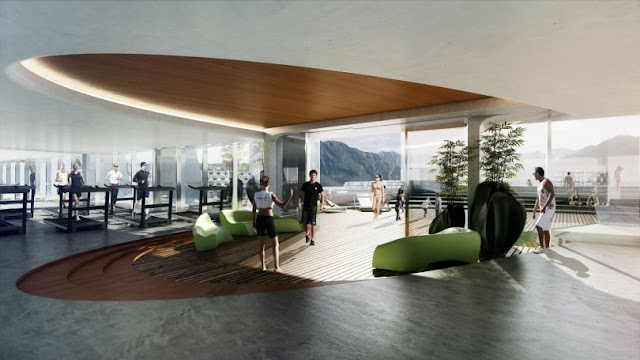

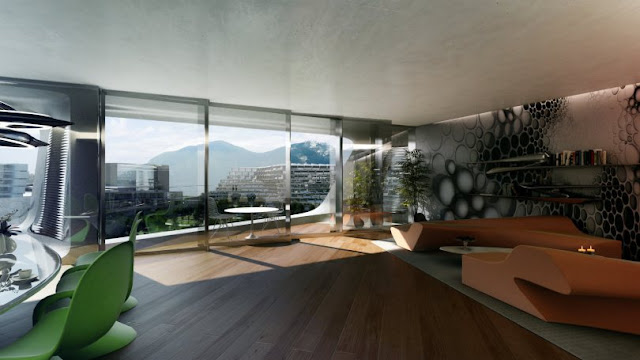











0 comments:
Post a Comment